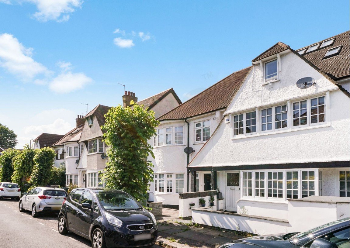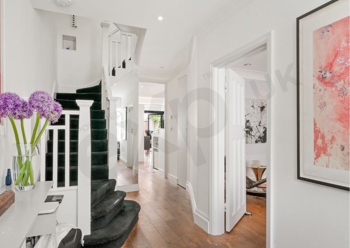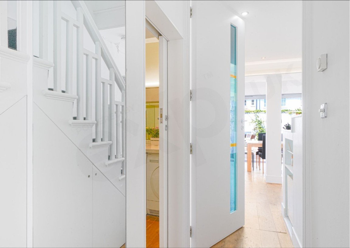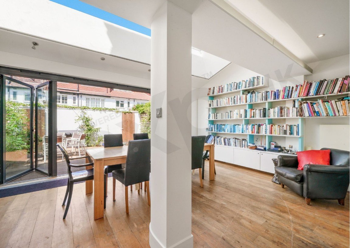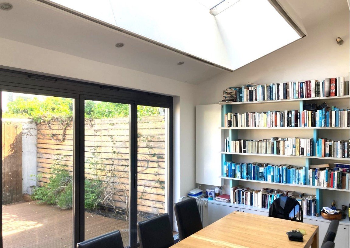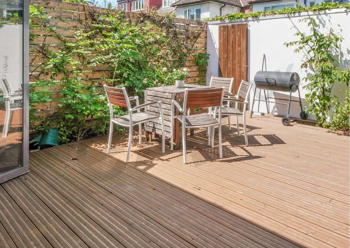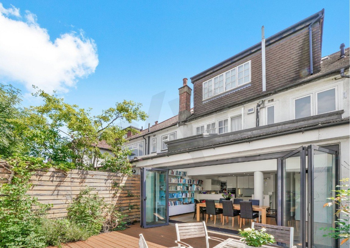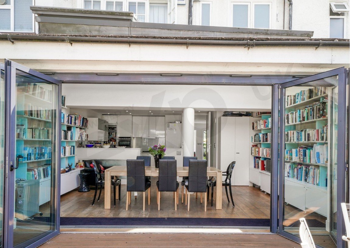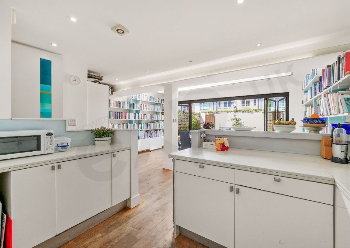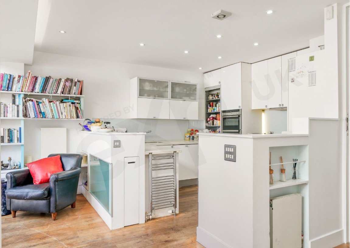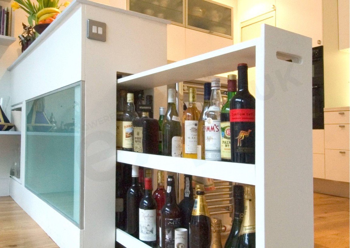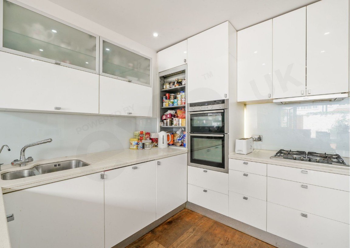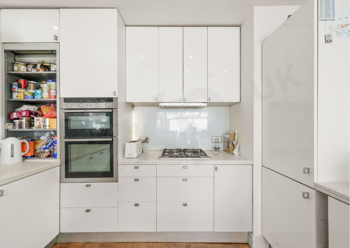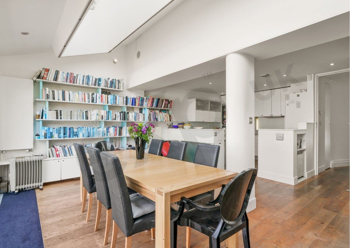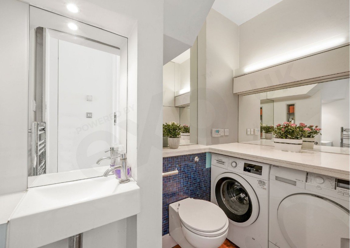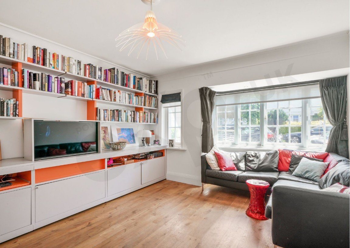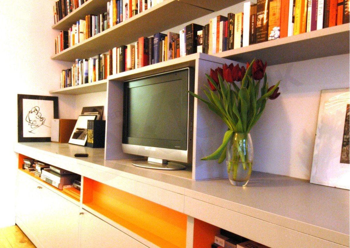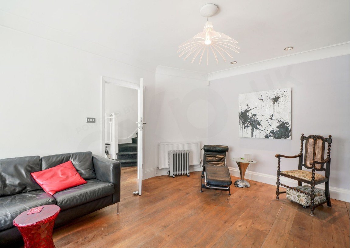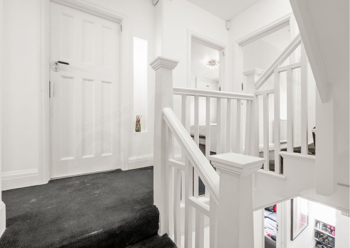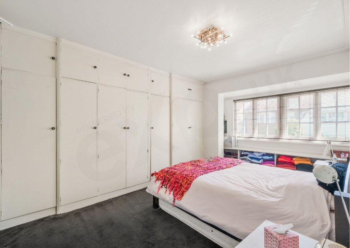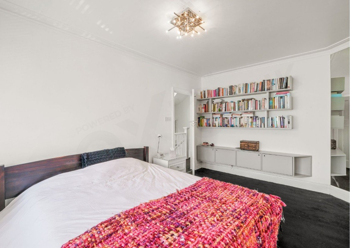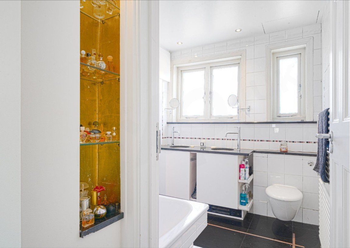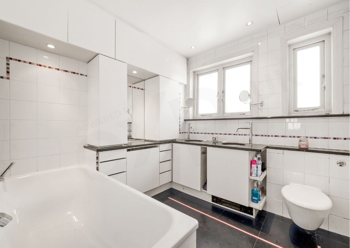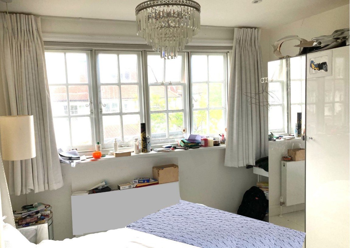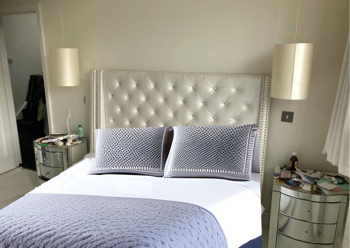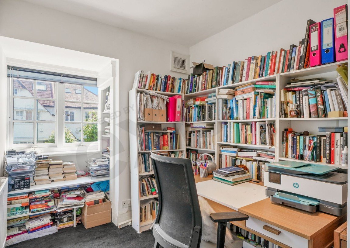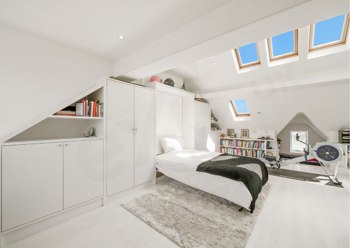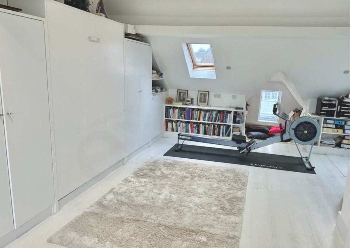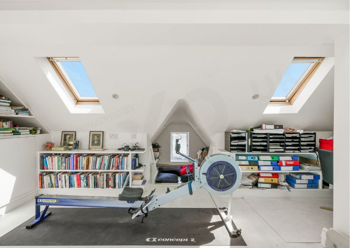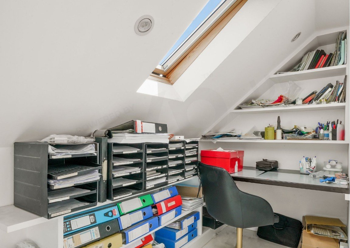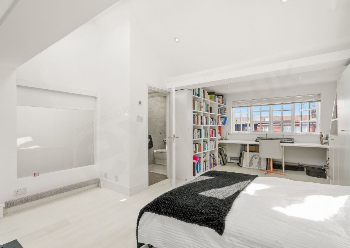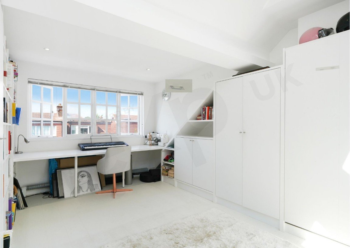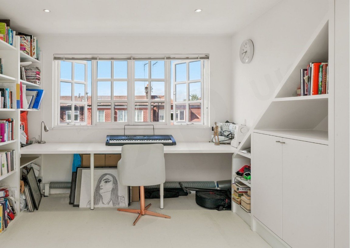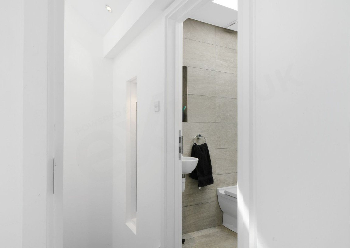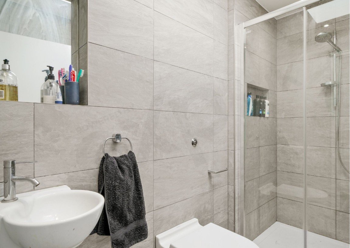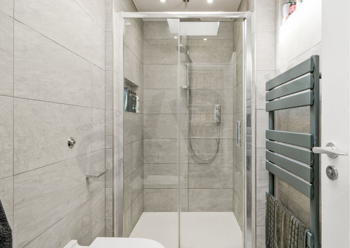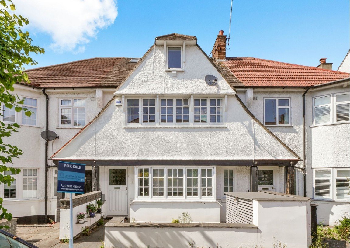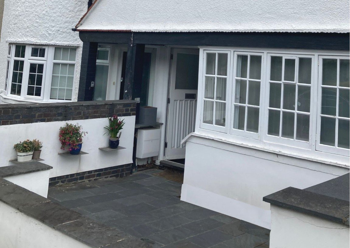Forres Gardens, Temple Fortune, Finchley Road, Golders Green London NW11
Offers Over
£1,100,000
Property Composition
- Terraced House
- 4 Bedrooms
- 2 Bathrooms
- 2 Reception Rooms
Property Features
- Freehold & Chain Free
- Super Bright Family Home close to outstanding Henrietta Barnett, Akiva Primary and Brooklands
- Striking Period Exterior
- Front & Back Garden
- 4 Bed, 2 bath, 2 Receptions & Guest WC (with utilities)
- Period Arts & Crafts Staircase and Original Windows
- Spacious and Bright Loft Conversion / Potential to Turn into 2 Rooms
- Extended Rear with Bi-folding Doors and Open-plan Kitchen
- Moments away from amenities of Golders Green and Temple Fortune
- 7 Minutes walking distance from Golders Green Station with Northern Line Trains and Buses to Stansted Airport
Property Description
Ref/JD0093 CHAIN FREE - Fantastic four-bedroom, two-bathroom freehold family home with rear extension and loft conversion designed by its architect owner, enjoying gardens at the front and the back. The striking exterior is in keeping with the style of properties in the nearby Hampstead Garden Suburb's 1920s Arts and Crafts houses. Conveniently located off Finchley Road, on a quiet, no-through road, this attractive house is close to Golders Hill Park and surrounded by great transport links. It is close to outstanding schools like Henrietta Barnett, Akiva Primary and Brooklands with regular buses at the doorstep to JCOSS, Hasmonian and other secondary schools in Highgate. Also, just a few minutes' walk away from Golders Green Station (Northern Line) and within walking distance of all the local shops, including Waitrose, Boots and Marks & Spencer, boutiques, restaurants and amenities that Golders Green and Temple Fortune have to offer.
The journey starts from the front patio with its easy access to bins, cycle storage and a short footpath leading to the house's entrance. The porch above the doorway has been created unusually by the impressive front gable wall with a wide catslide roof rising from the first floor to the attic floor, setting the tone of period features.
The hallway is generous and bright. It is welcoming from the outset, with its original Arts and Crafts staircase and one-inch-thick solid oak wood flooring creating a continuous space throughout the ground floor.
The first reception room is at the front and features wall-to-wall original windows with secondary glazing. It has a modern feel with a specific colour scheme. With a TV concealed in a cabinet, it is currently being used as a snug, perfect to sit, relax and read a book. It can be used as a guest room if desired.
The second reception with an open-plan kitchen is at the rear extension. Accessible via a door with a bespoke artist glass panel, it is carefully designed to suit modern family life, using every inch to create a thoughtful, bright, and functional space. It offers ample storage with exciting features such as a closet study and pull-out cabinets. The fully fitted kitchen and dining area opening to the garden with bi-folding doors are ideal for entertaining and truly the heart of this home. An elevated, partly openable skylight across the living space brings in plenty of natural light, making especially the dining experience enjoyable. The beautiful garden with decking throughout is low maintenance and perfect for barbecues. It also benefits from 1-metre deep wall-to-wall storage at the back.
The layout on the ground floor further comprises a guest WC neatly tucked away under the beautiful timber staircase, and doubles as a utility room with a washing machine and dryer.
There are 3 bedrooms on the first floor with wall-to-wall windows, bespoke wardrobes and clever shelving. Two of them are spacious doubles with secondary glazing and fitted blinds, and the third is used as an office. They all benefit from a modern and large fully tiled family bathroom.
The additional staircase to the loft conversion is brightened by the skylight above, has a generous width and replicates the Arts and Crafts features of the original staircase. It leads to the spacious bedroom and another fully tiled bathroom with a shower. Covering the whole width of the house and with a white wooden floor, this room is open-plan and multi-functional with a pull-down double bed. Unlike many loft conversions, the daylight is cleverly distributed throughout and controlled via blinds. It is sun-drenched most of the day with thoughtfully installed several velux windows on one side, and wall-to-wall windows on the other. It also receives extra natural light coming from the stairwell via an internal glass wall, making every corner useful. Benefitting from extra storage in the eaves, it has 2 separate study areas and a low front niche in the front gable for cushions and reading. This loft room has also been designed to be two double bedrooms if required.
Well-laid out, bright and well-maintained throughout, this house may benefit from further updating in parts. Set within a beautiful and friendly residential road, it is a perfect family home for couples, and families due to its excellent position for the tube station, places of worship, all local amenities, schools and transport links to the city centre. One not to be missed!


